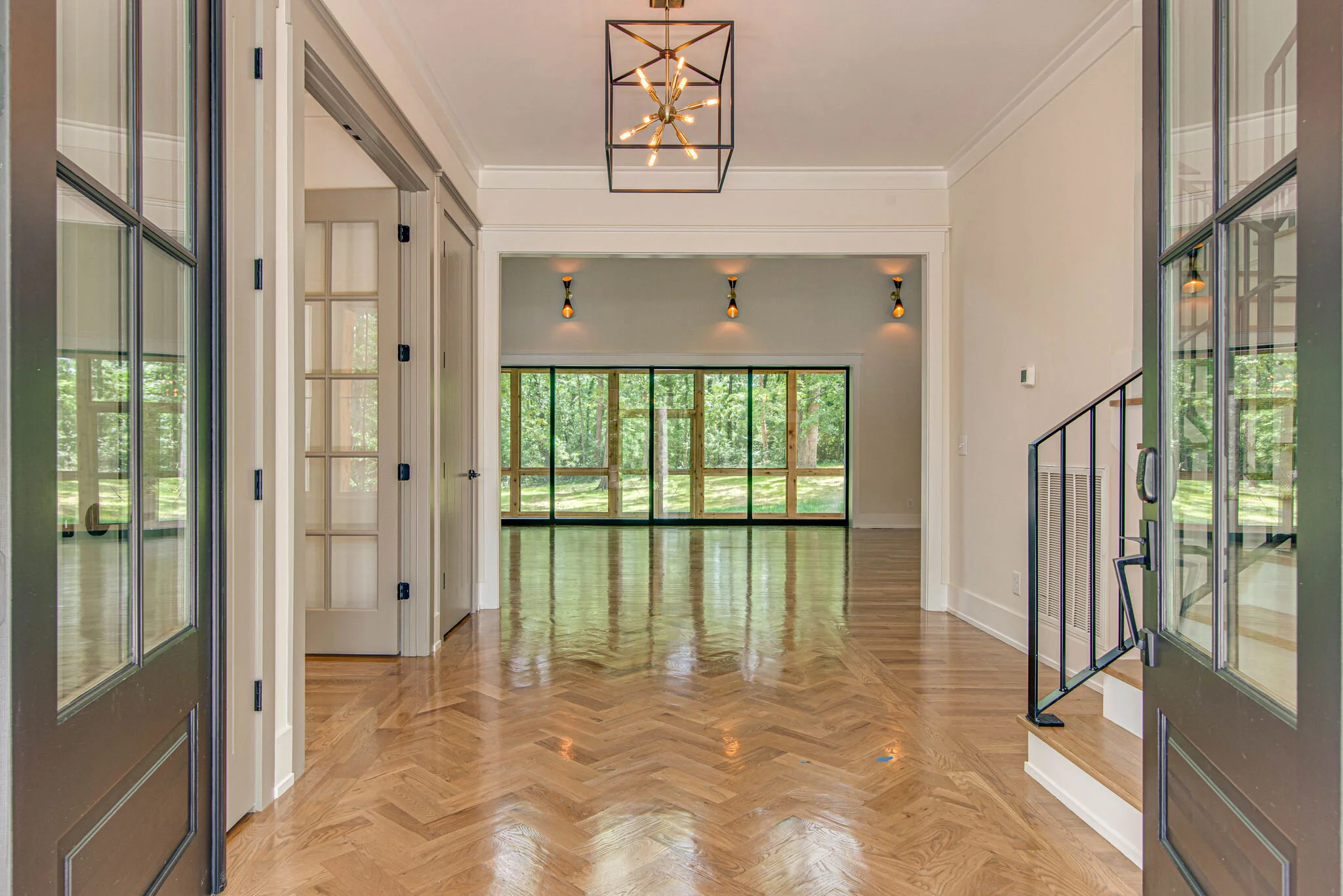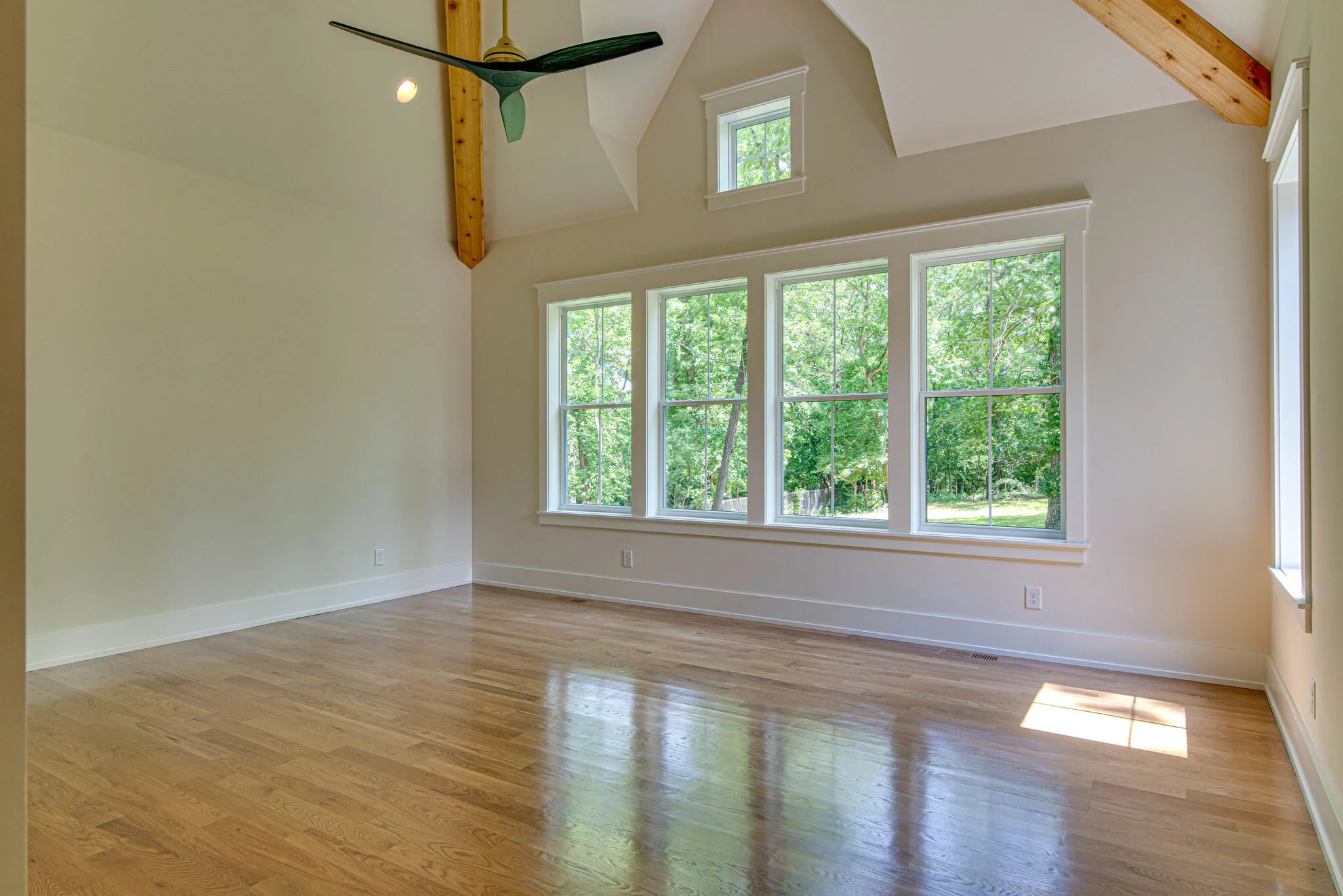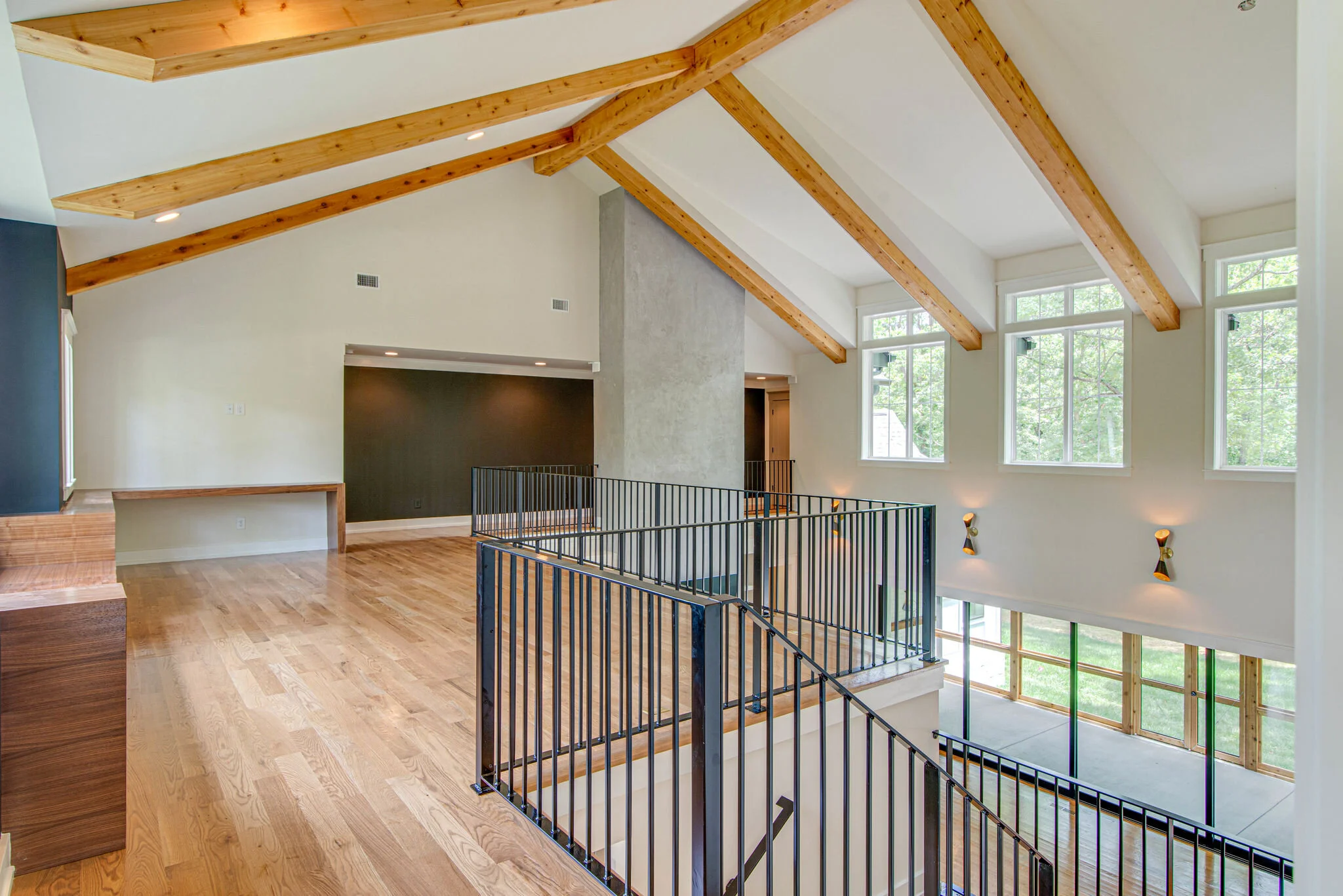TRANSITIONAL | HILLWOOD, NASHVILLE, TN
5 BEDS | 5.5 BATHS | 4,720 SQ. FT.
For this family, hosting and entertaining friends and family is a major part of their lifestyle. From the front circular drive to the back screened porch, this house is set up to entertain. An even blend of transitional and modern touches throughout with a contemporary open floor plan.
The kitchen, dining and living area is an incredible space with two-story vaulted ceilings, massive windows, a balcony above big enough for a pool table. Don't miss the multi-sliding patio door that opens up the living and dining area to the screened porch.
Having multiple guests over for a weekend? Let them choose between the 4 en suite bedrooms. Need a place for the kids to hang out while you catch up with friends? Show them to the massive bonus/theater room upstairs.
Incredible two-story vaulted living and dining area with floor-to-ceiling fireplace
Open balcony/pool room that overlooks living and dining
Professional kitchen
Enormous screened porch with multi-sliding patio door
First floor master suite and guest suite
Spa inspired master bathroom
Huge bonus/theater room
Four en suite bedrooms
Three-car attached garage






































