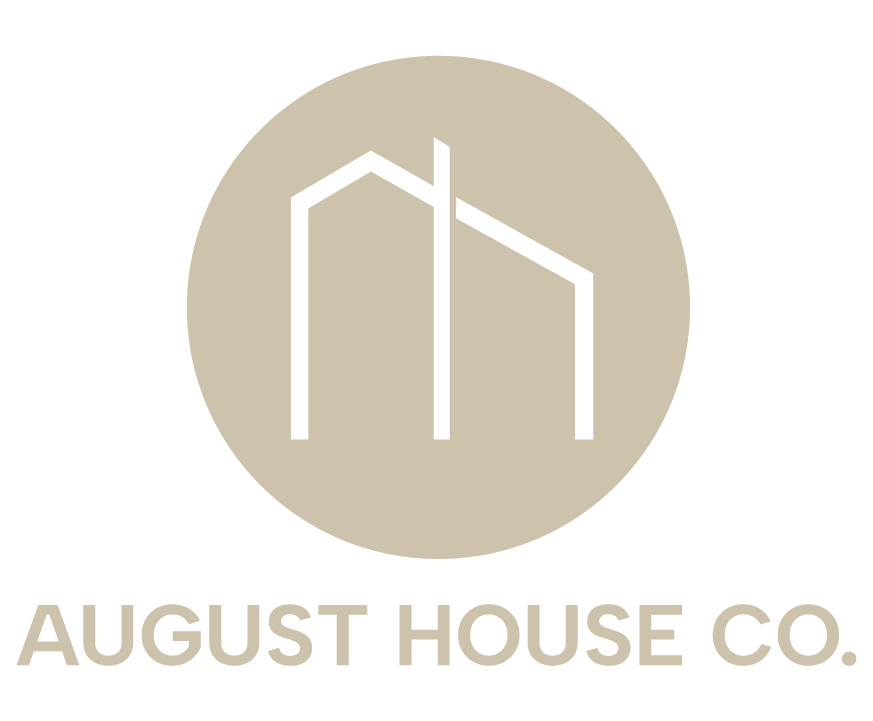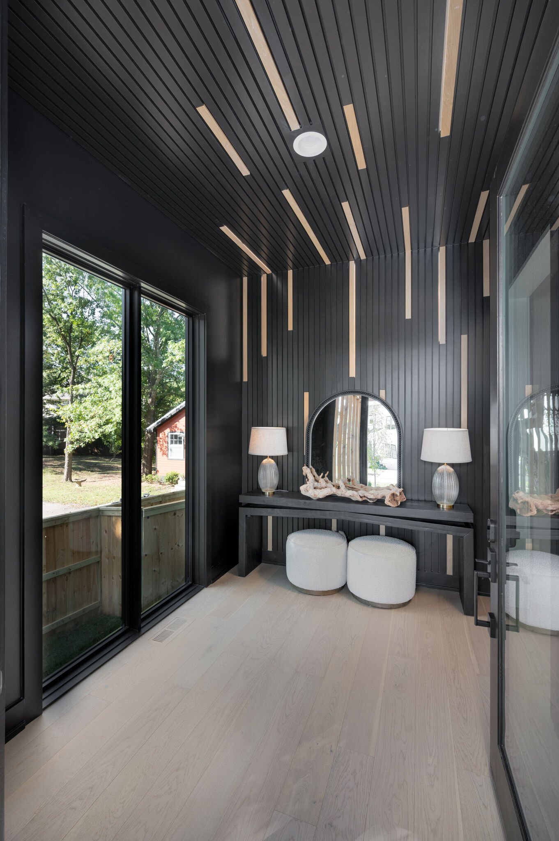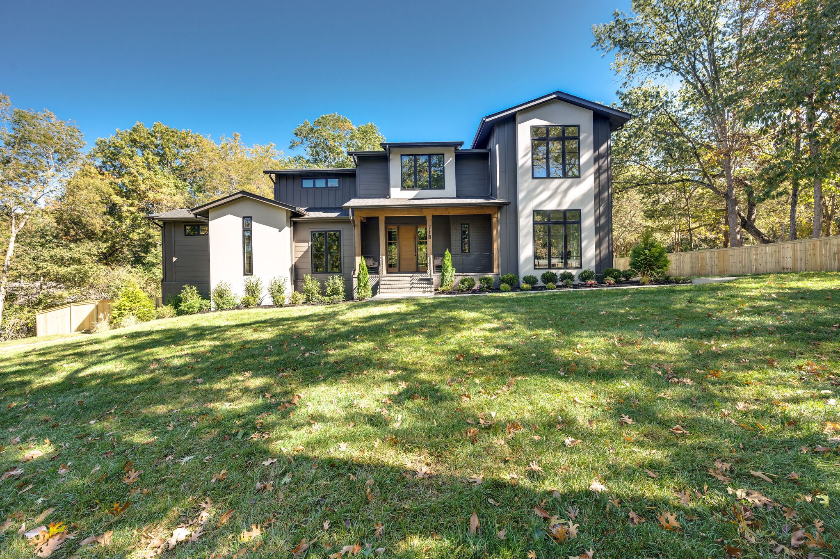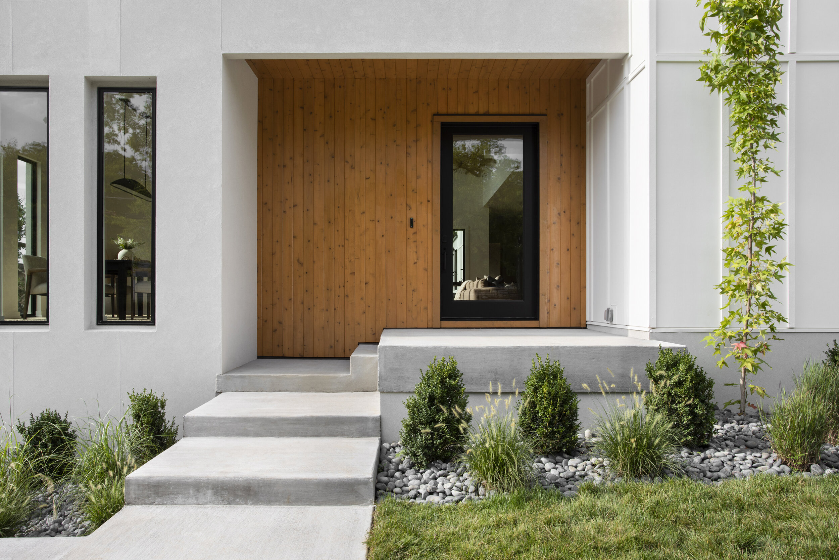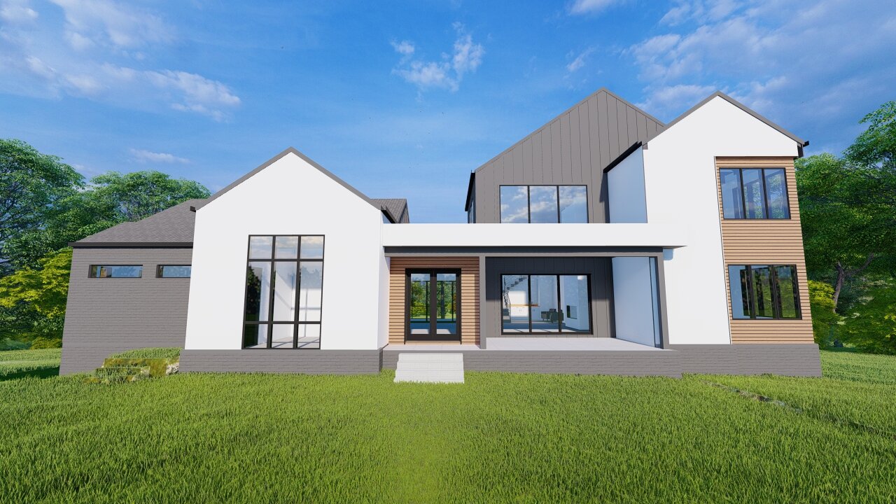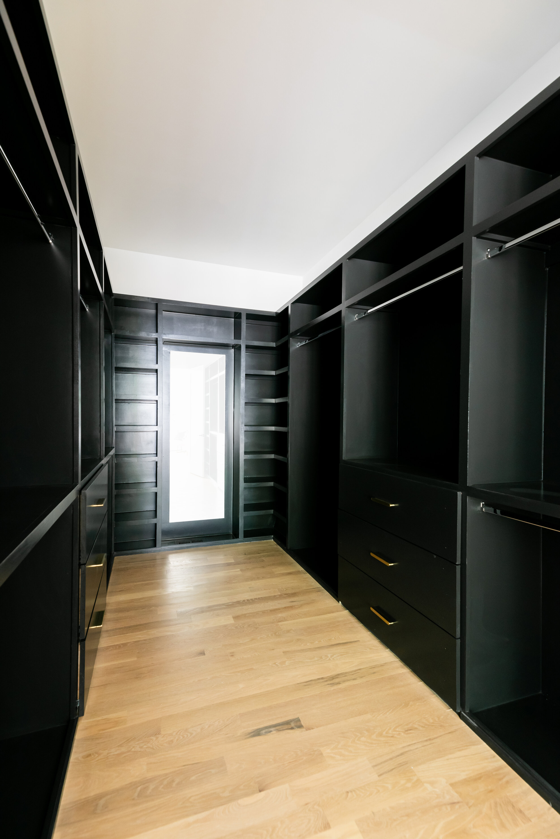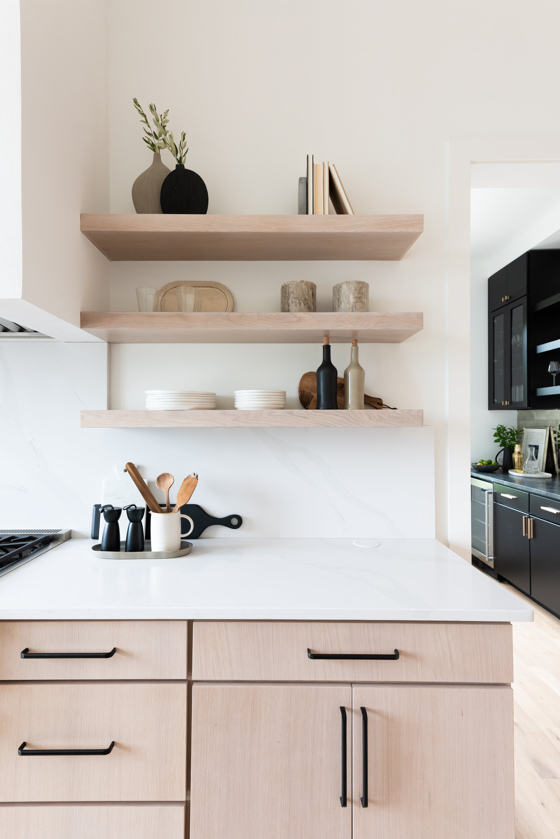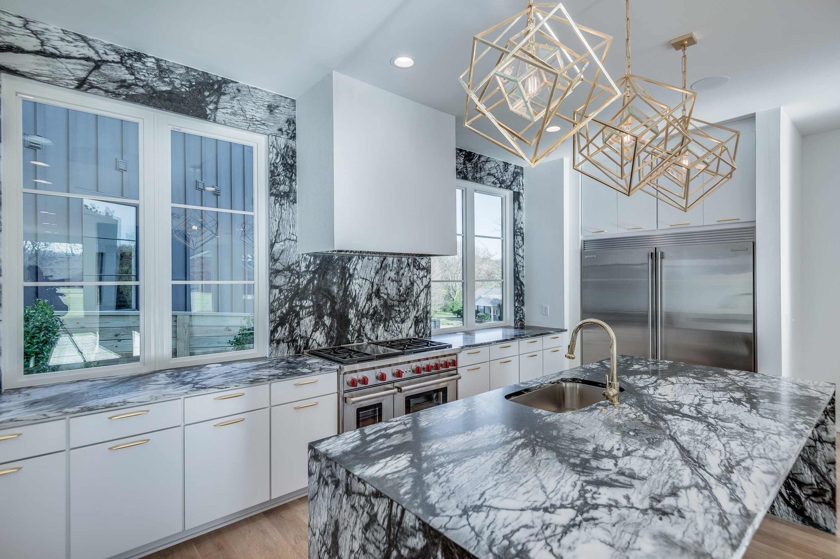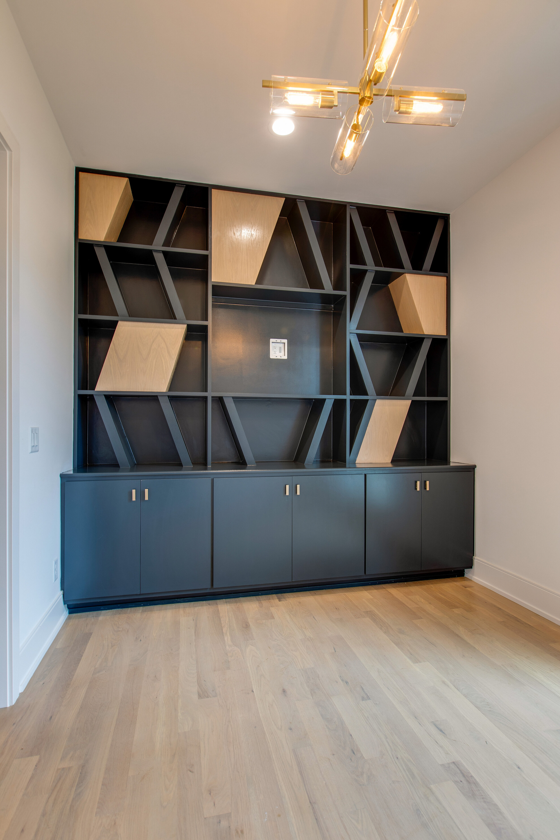Modern Architecture | East Nashville
The ultimate Modern Eclectic Farmhouse mixed with California Modern vibes. Located within walking distance to the expansive Shelby Park and close to East Nashville hotspots, this home is the prime place for hosting and entertaining. With artful California modern touches and practical farmhouse features, this home is optimized with spaces that promote flow of movement and open concept living.
