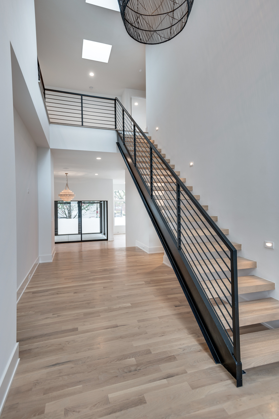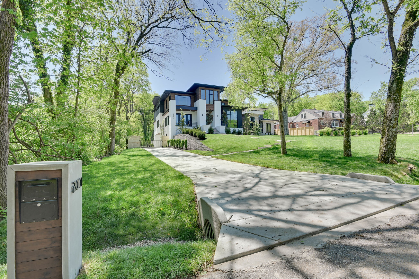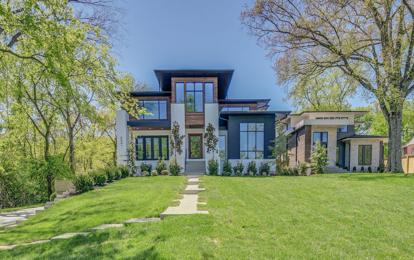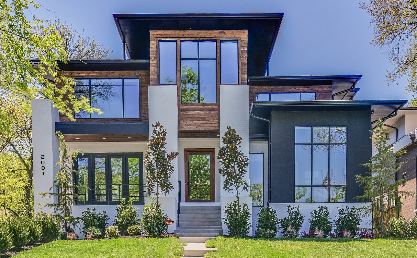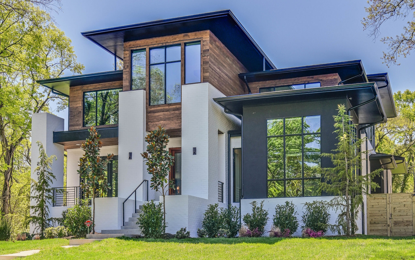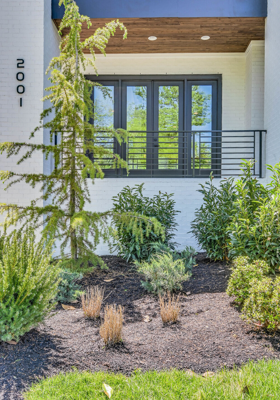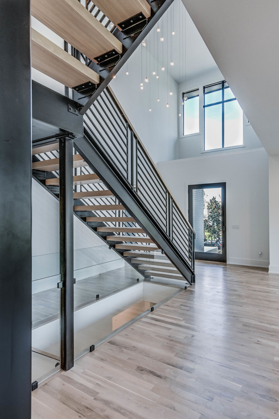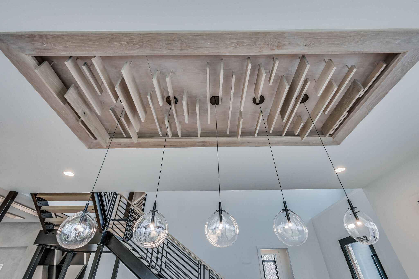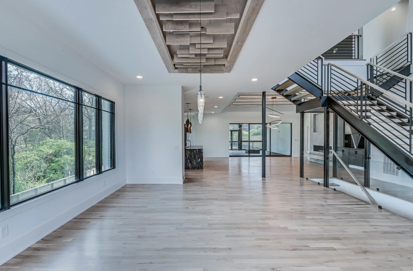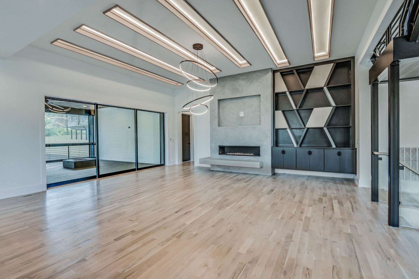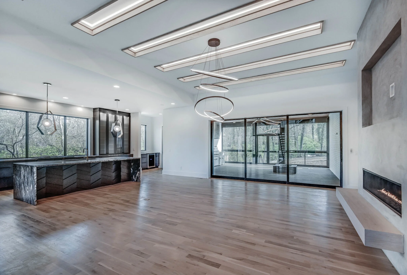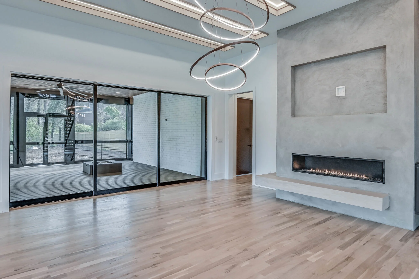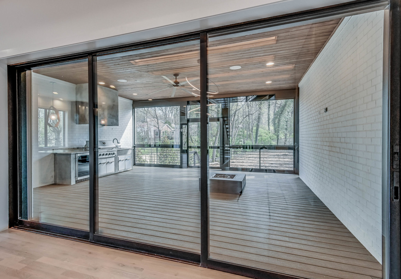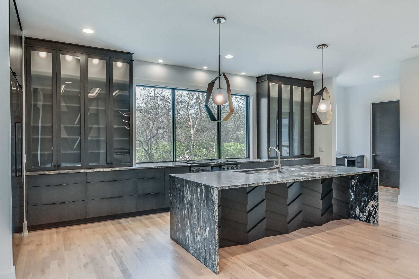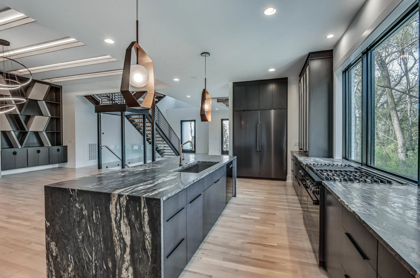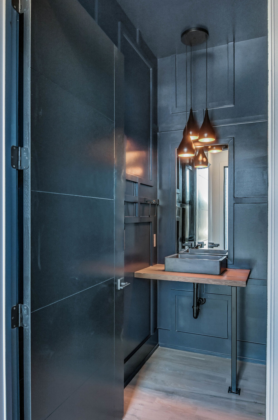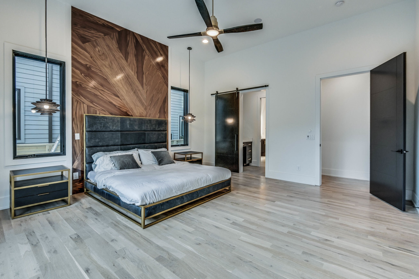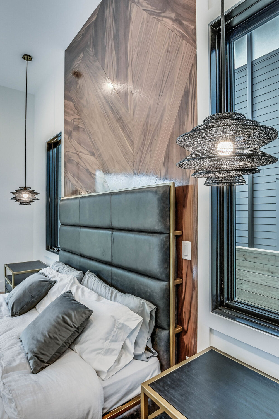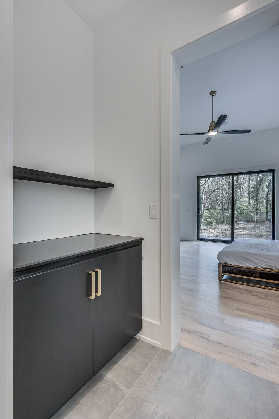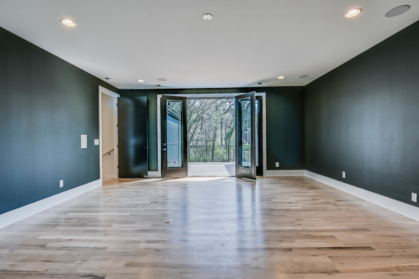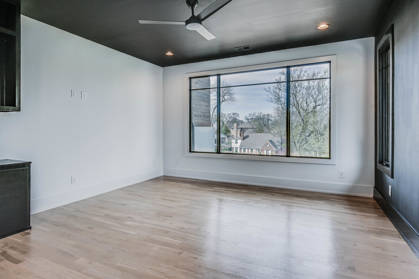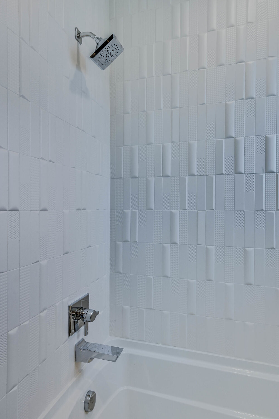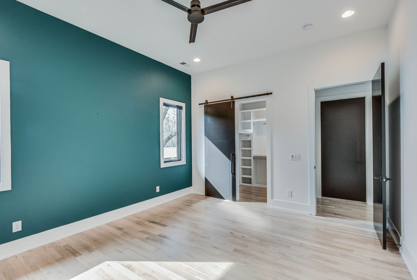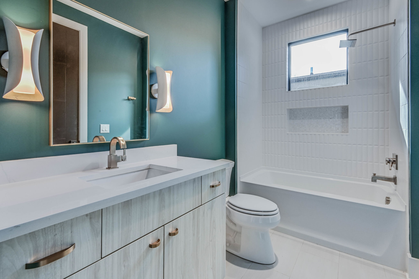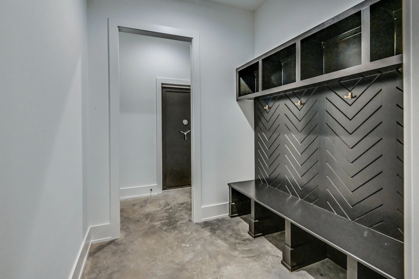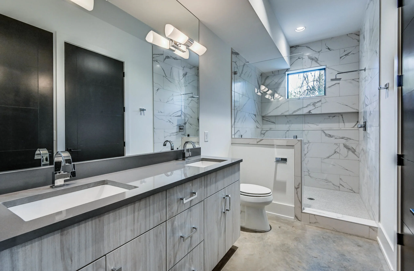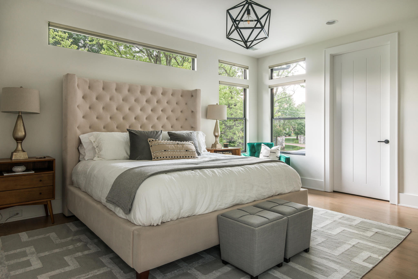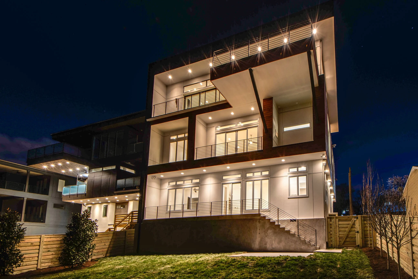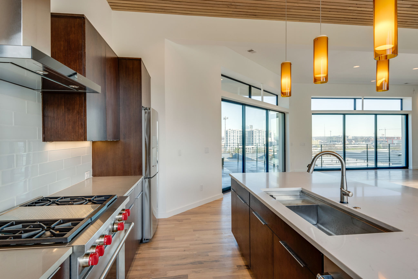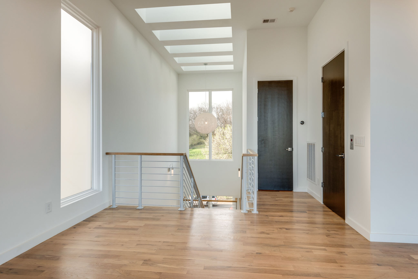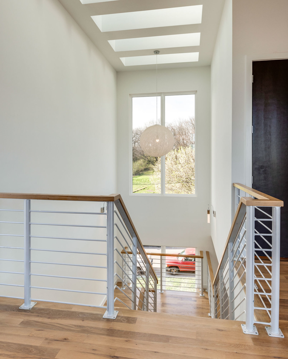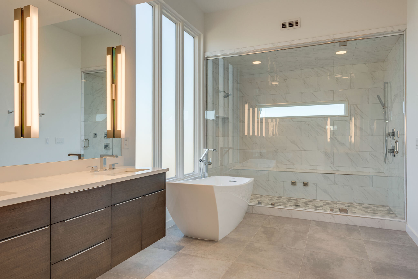5 BEDS | 5 BATHS | 6,806 SQ. FT.
Tucked away on a wooded lot, this house takes traditional forms and blends them with modern touches. The two front gables give a hint of a classic gabled house, maybe even a touch of tudor mixed in.
Between the two gables is what we’ve coined the ‘periscope’. On the inside is a two-story foyer with windows and doors that match up on the front and back sides which allow views through the home. The beautiful woods on the back half of the lot are used as the focal point for the periscope idea.
Contemporary windows and doors, painted brick, simple yet bold exterior detailing, tongue & groove siding and contrasting finishes all contribute to this unique blend of traditional and modern.
The interior is just as interesting. Tall ceilings of various heights, a beautiful kitchen with two islands (one for working and one for dining), multi-sliding doors between indoor and outdoor spaces, open tread staircase, indoor and outdoor fireplaces, and a massive patio space overlooking the backyard.
Open, yet defined, floor plan
Master suite on the main floor
Four other en suite bedrooms
Large rec area with an optional expandable area of the same size.
Two laundry/craft rooms, one on each floor
Three-car attached garage





































































































































