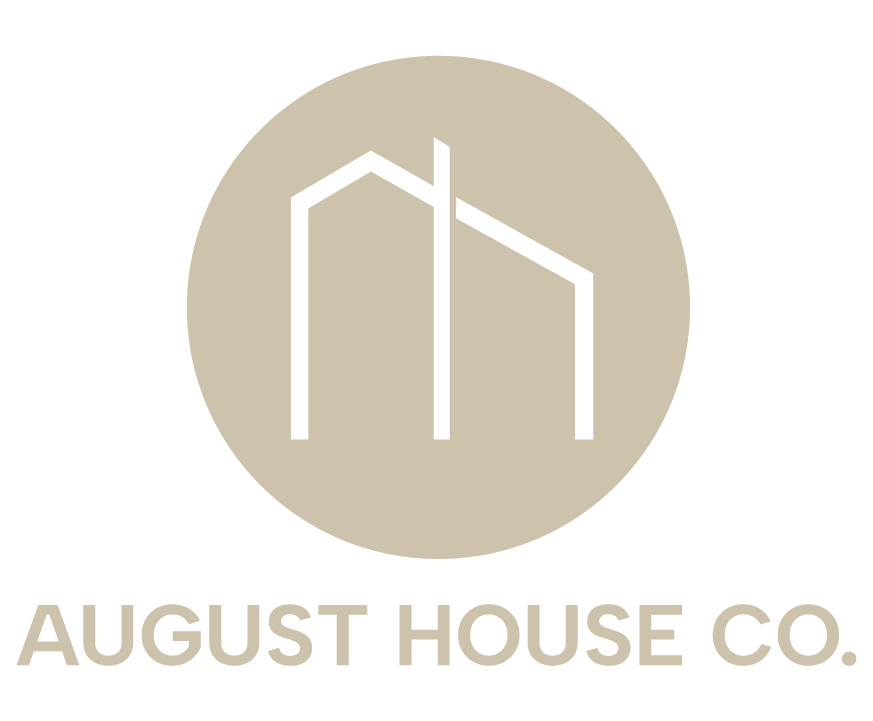MODERN | GREEN HILLS, NASHVILLE, TN
4 BEDS | 4.5 BATHS | 3,987 SQ. FT.
It's the cornerstone of a quiet neighborhood in Green Hills. Bold forms and movements on the exterior as well as interior. The two story foyer showcases an elegant stairway while it leads you into the common areas. Adjacent to the kitchen is a spacious sun porch.
Double master suites accommodate you and your favorite guests. The kids are going to be spoiled with the other two en suite bedrooms. A bonus room for everyone to enjoy, which includes a large TV area and wet bar. Catch some rays on the private roof deck just off the bonus.
Contemporary open floor plan
Two-story foyer with floor to ceiling windows
Sun porch that opens to common areas
Open living/dining area with 6' linear fireplace
Extravagant bonus room with wet bar
Private roof deck off bonus
Two master suites
Private screened porch off 1st floor master
Two en suite bedrooms
Two-car attached garage
















































