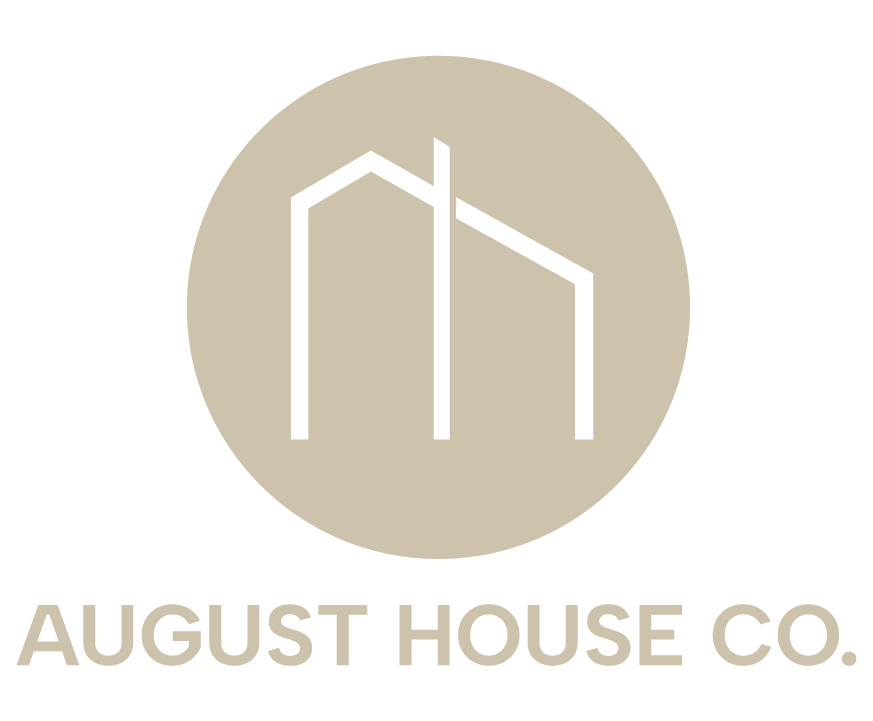MODERN | EDGEHILL, NASHVILLE, TN
4 BEDS | 3.5 BATHS | 2,388 SQ. FT.
Scandinavian modern is really a simple form style of design, meaning that there's a minimalist approach to everything from the overall massing of the house to the detailing and even the layout.
The massing is based on agrarian buildings that are dotted across the Scandinavian countryside and the simple houses found in fishing villages along the fjords. Simple forms, yet bold movements. Every detail matters.
Most houses being built around Nashville right now are full of ornamentation. That's why these houses are so unique to our city. Less is more when designing in this style. And when the focus is on the minimalist details, every batten counts. The railing design matters. The spacing of the windows across the wall is subtle, yet arranged in a clean, bold movement and most importantly optimizes the natural light. It's simple, yet bold.
Simple form, yet bold movements
Minimalist design details
Open floor plan with a lot of natural light
Master suite on the main floor
Two other en suite bedrooms
Rec room, or an optional 4th bedroom
Covered deck with skyline views


























































