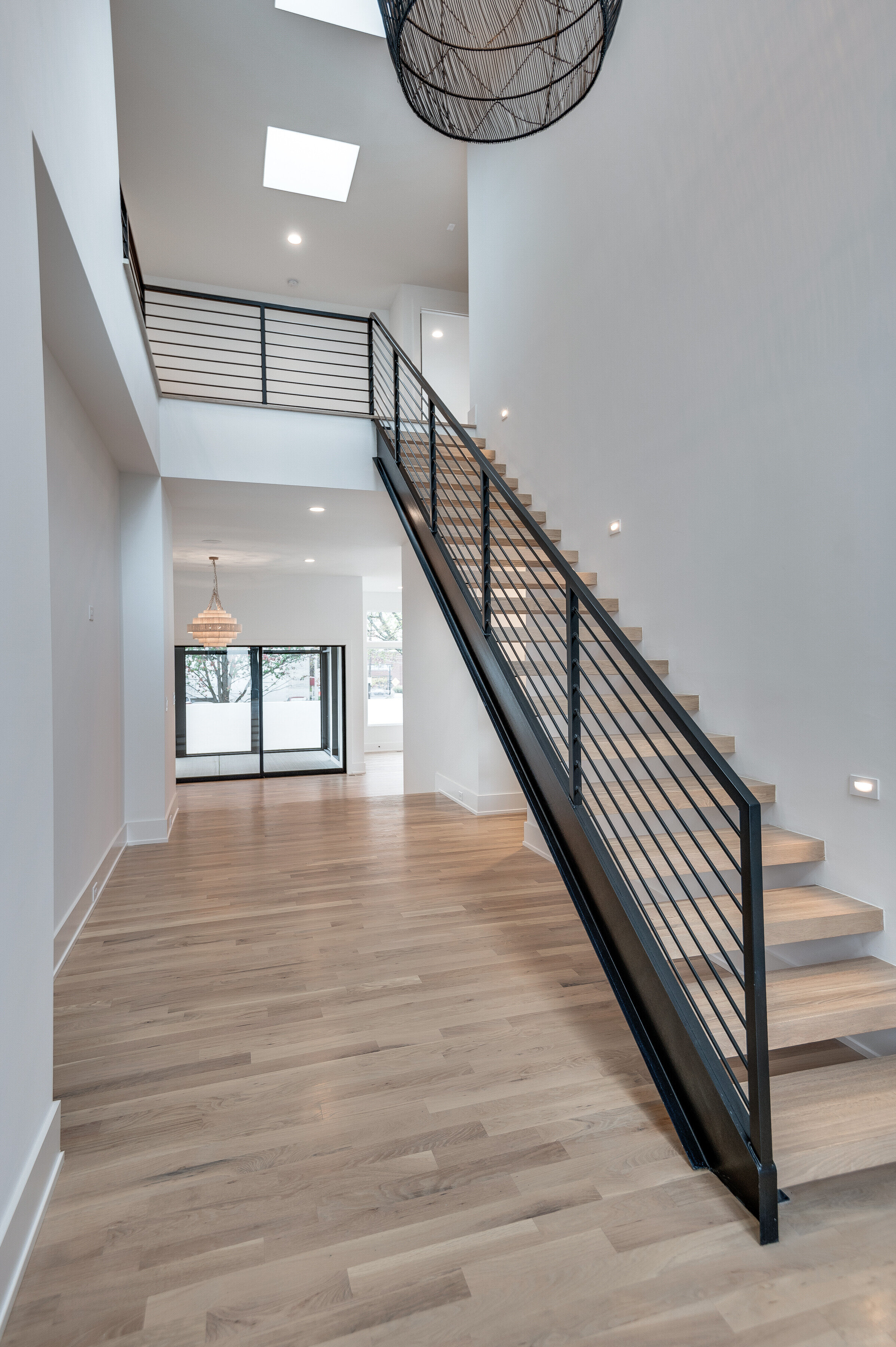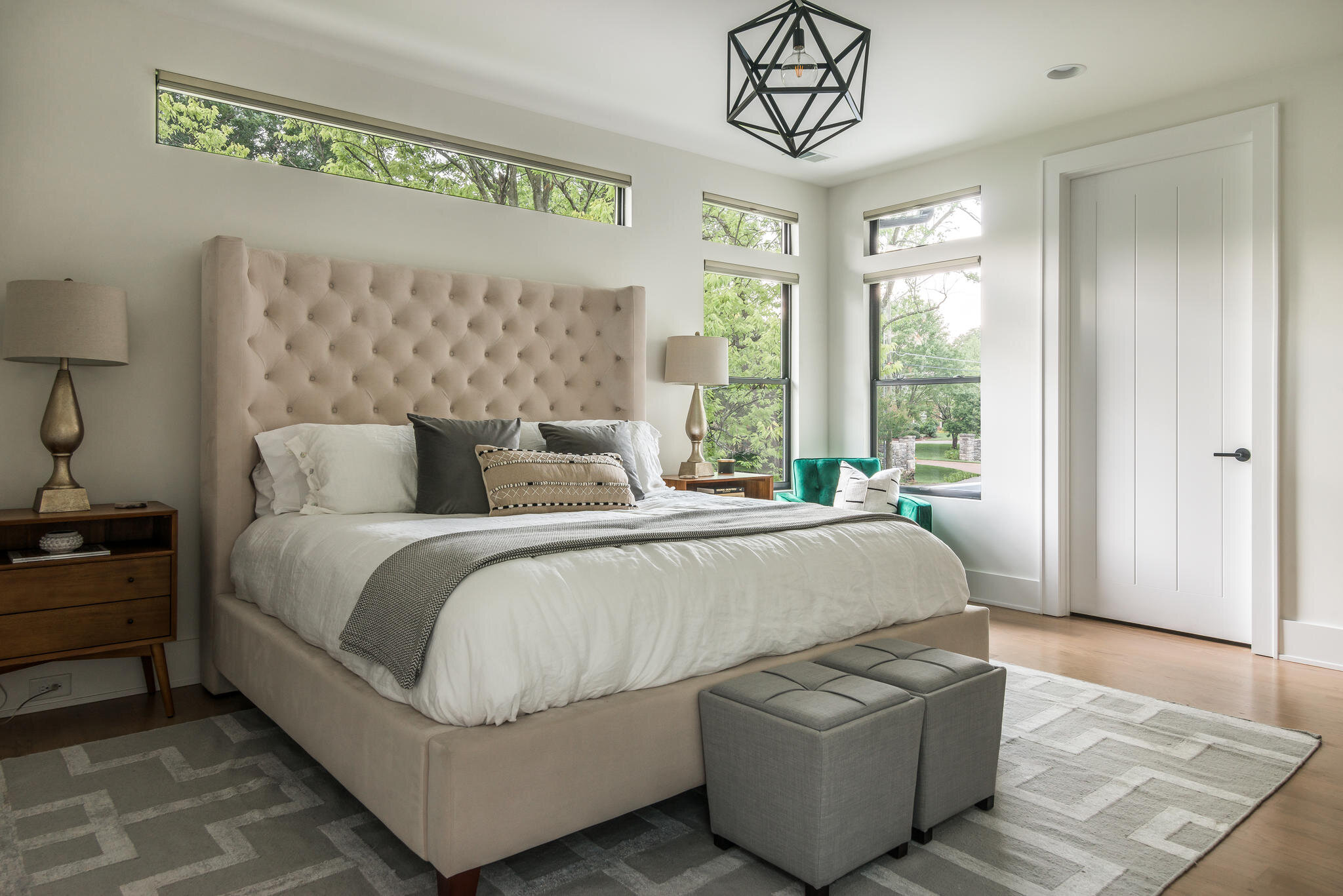MODERN | GREEN HILLS, NASHVILLE, TN
8 CONTEMPORARY MODERN HOMES | FROM 3,100 SQ. FT. - 4,500 SQ. FT.
The Modern Collection is more than just eight modern houses, it’s a complete streetscape project. Each house is unique yet compliments the others simultaneously.
We’ve designed all the houses to be modern in form with transitional style details and finishes. The front elevations are inspired by simple forms with bold movements. The interiors feature two story foyers, ribbons of windows, 12’ ceilings, seamless transitions between indoor and outdoor spaces, and luxury finishes through out.
8 contemporary modern homes, ranging from 3100SF - 4500SF
Four en suite bedrooms
12’ multi-sliding glass door opens the living room to the screened porch and outdoor kitchen
Two-car attached garage
Walking distance to restaurants and shops at Vertis, The Hill Center, and Mall at Green Hills and The Bluebird Cafe.
















































































































































