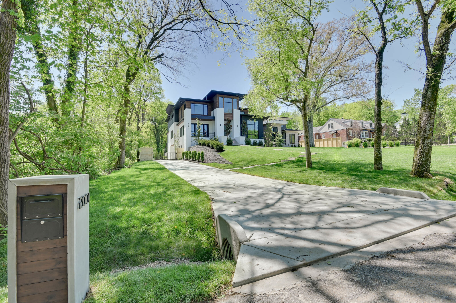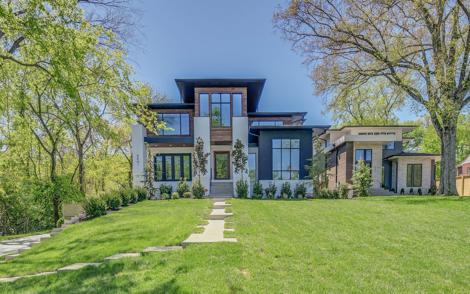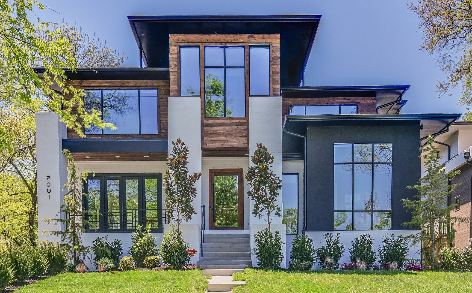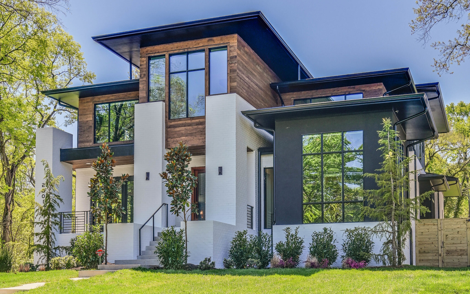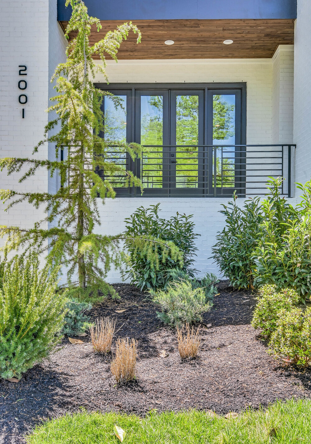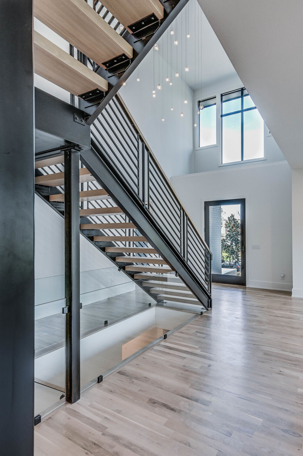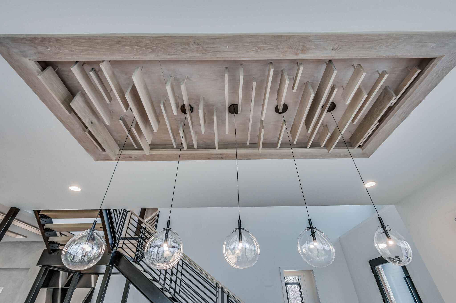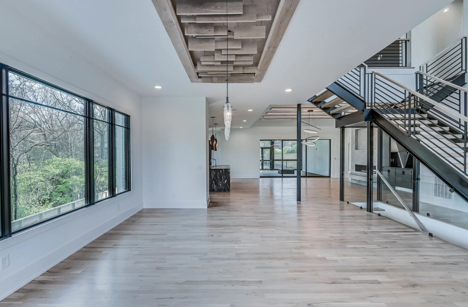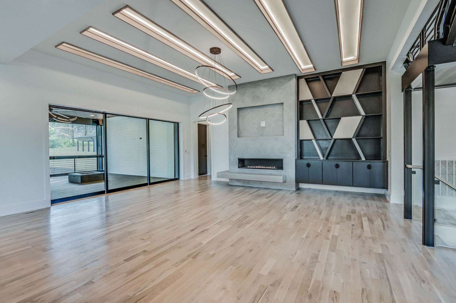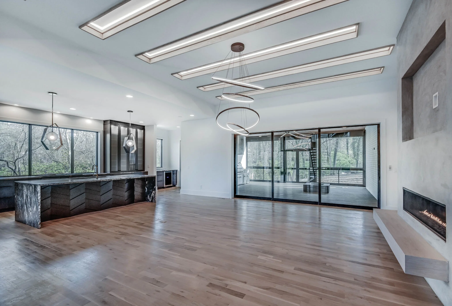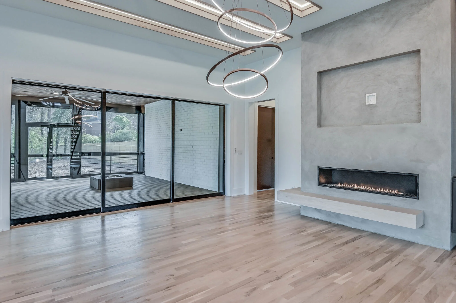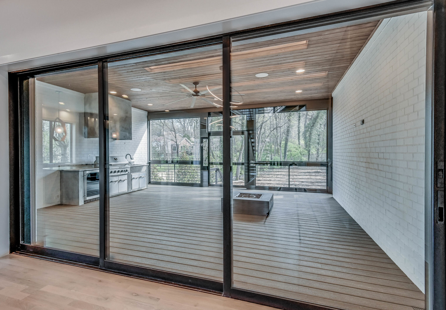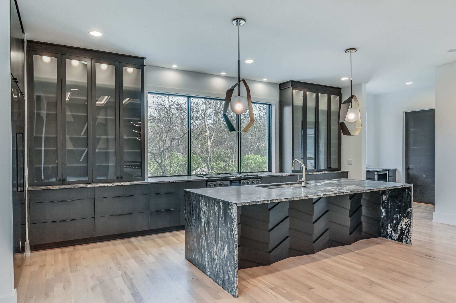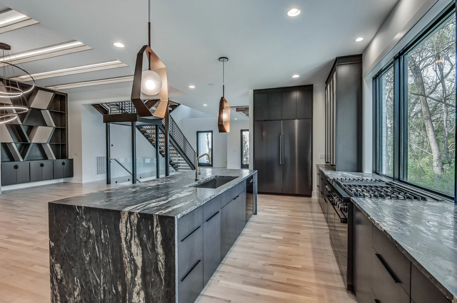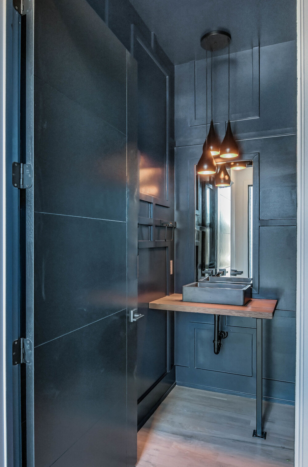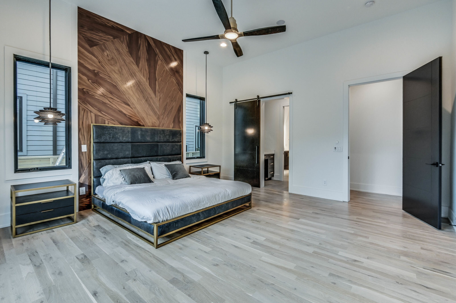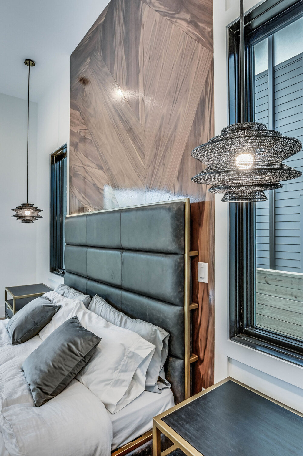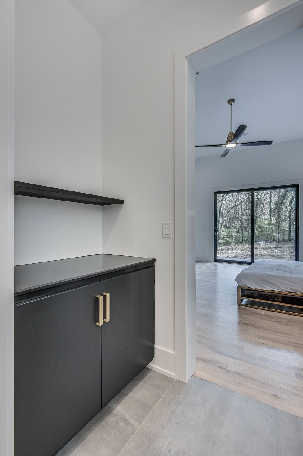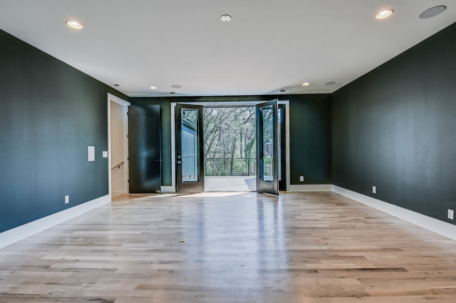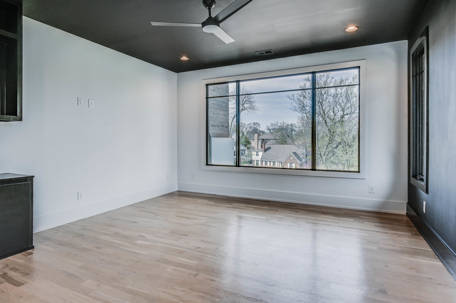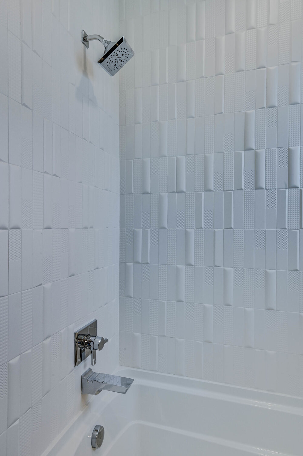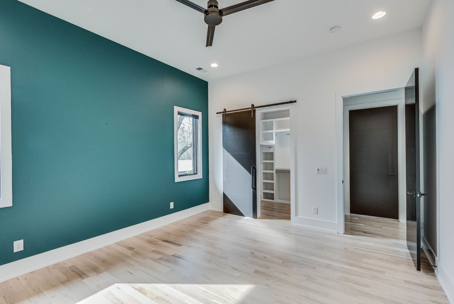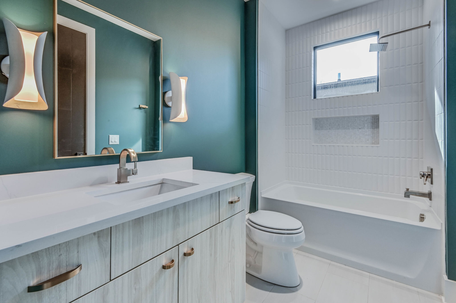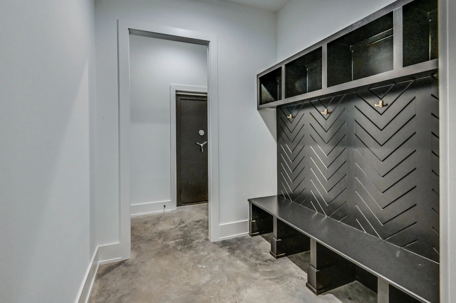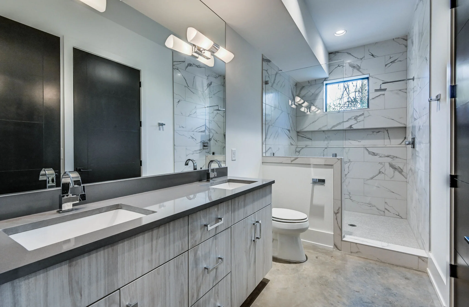MODERN | GREEN HILLS, NASHVILLE, TN
6 BEDS | 6 BATHS | 5,774 SQ. FT.
Perched on a hillside, this modern prairie style house took advantage of all the amenities this site had to offer. The slope of the hill allowed us to carve out a basement level garage and in-law suite, which also created opportunities on the first floor to maximize views out and natural light in. A natural stream and woods trickled down the left side and rear of the property, which gave us the opportunity to capture views from the dining room and kitchen. Seamlessly off the kitchen and living room is a screened porch that overlooks the private backyard. The master suite located to have views of the backyard as well.
Contemporary open floor plan with views out from every room
Beautiful master suite overlooking backyard
15’ multi-sliding glass door opens the living room to the screened porch
Three other en suite bedrooms + private office
Three-car attached garage in basement with elevator

